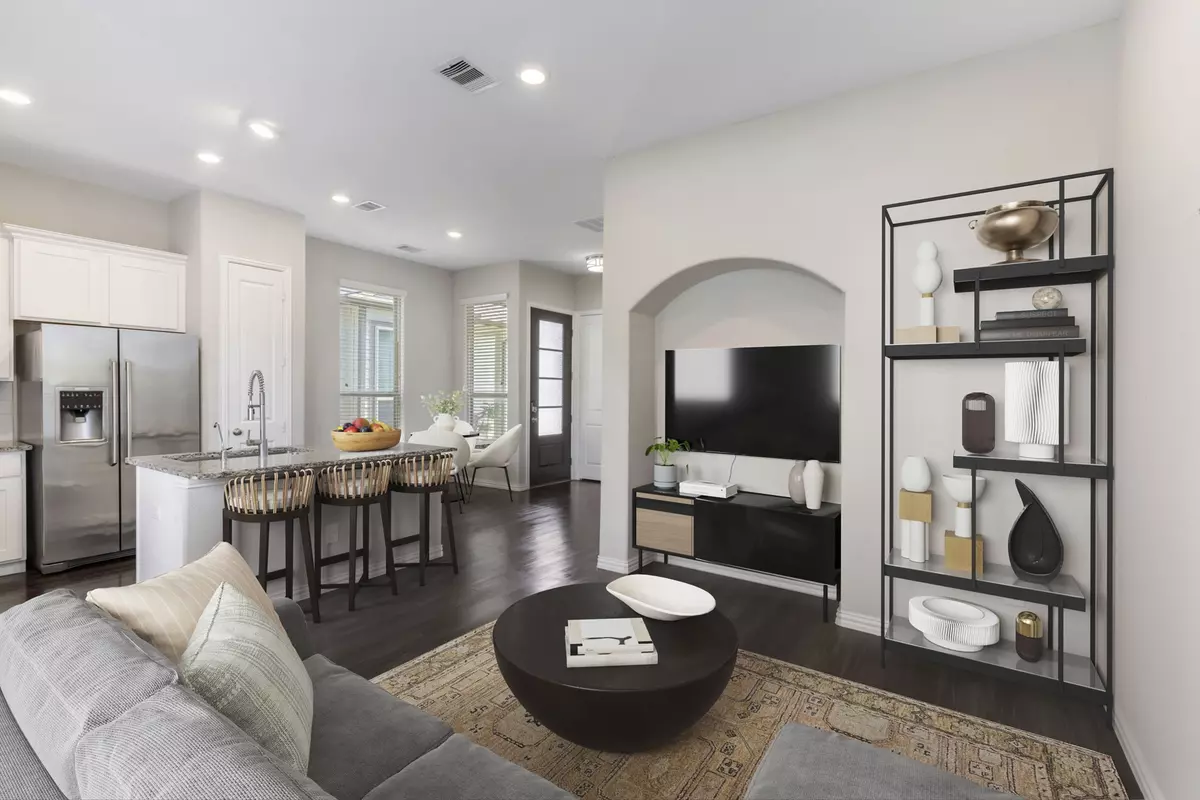
3 Beds
3 Baths
1,496 SqFt
3 Beds
3 Baths
1,496 SqFt
Key Details
Property Type Condo
Sub Type Condominium
Listing Status Active
Purchase Type For Rent
Square Footage 1,496 sqft
Subdivision Neumann Oaks
MLS Listing ID 85875018
Style Contemporary/Modern
Bedrooms 3
Full Baths 2
Half Baths 1
HOA Y/N No
Land Lease Frequency Long Term
Year Built 2018
Available Date 2025-06-10
Property Sub-Type Condominium
Property Description
This beautifully designed two-story residence blends modern style with comfort, offering 3 spacious bedrooms, 2.5 baths, and a 2-car garage. Built by Lennar, this floor plan features an open-concept layout with an island kitchen, generous dining area, and a bright family room filled with natural light.
The primary suite restroom boasts dual vanities on quartz countertop, a walk-in shower and an oversized closet. Enjoy a peaceful setting with preserved oak trees, a scenic pond, and green space—all within the quiet charm of this enclave community. Just minutes from The Heights, Downtown, the Galleria, and Houston's vibrant dining and entertainment scene. Zoned to Houston ISD.
Whether you're looking to buy or lease, this move-in-ready gem offers the perfect blend of style, location, and privacy.
Location
State TX
County Harris
Area Shepherd Park Plaza Area
Interior
Interior Features Breakfast Bar, Double Vanity, Granite Counters, Kitchen Island, Kitchen/Family Room Combo, Tub Shower, Window Treatments, Ceiling Fan(s), Kitchen/Dining Combo, Programmable Thermostat
Heating Central, Gas
Cooling Central Air, Electric
Flooring Carpet, Plank, Vinyl
Furnishings Unfurnished
Fireplace No
Appliance Dryer, Dishwasher, Electric Oven, Gas Cooktop, Disposal, Microwave, Washer, Refrigerator
Laundry Washer Hookup, Electric Dryer Hookup
Exterior
Exterior Feature Fence, Private Yard
Parking Features Additional Parking, Attached, Garage
Garage Spaces 2.0
Utilities Available None
Amenities Available Controlled Access
Private Pool No
Building
Lot Description Subdivision
Dwelling Type Townhouse
Story 2
Entry Level Two
Sewer Public Sewer
Architectural Style Contemporary/Modern
Level or Stories 2
New Construction No
Schools
Elementary Schools Durham Elementary School
Middle Schools Black Middle School
High Schools Waltrip High School
School District 27 - Houston
Others
Pets Allowed Conditional, Pet Deposit
HOA Name Neumann Oaks C.A., Inc.
Tax ID 138-646-001-0010
Pets Allowed PetDepositDescription:$500 Non-refundable


Real estate isn’t just about houses, it’s about winning for my clients. I hold myself and my team to the highest standard so every move is the right one.






