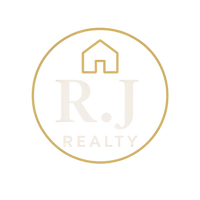
5 Beds
6 Baths
5,260 SqFt
5 Beds
6 Baths
5,260 SqFt
Open House
Sat Sep 20, 1:00pm - 2:30pm
Key Details
Property Type Single Family Home
Sub Type Detached
Listing Status Active
Purchase Type For Rent
Square Footage 5,260 sqft
Subdivision Post Oak Terrace Sec 03
MLS Listing ID 60847866
Style Detached
Bedrooms 5
Full Baths 5
Half Baths 1
HOA Y/N No
Year Built 2002
Available Date 2025-09-18
Lot Size 8,772 Sqft
Acres 0.2014
Property Sub-Type Detached
Property Description
Location
State TX
County Harris
Community Community Pool
Area Bellaire Area
Interior
Interior Features Wet Bar, Double Vanity, High Ceilings, Hot Tub/Spa, Bath in Primary Bedroom, Window Treatments
Heating Central, Electric, Zoned
Cooling Central Air, Electric, Zoned
Flooring Carpet, Wood
Fireplaces Number 2
Fireplace Yes
Appliance Double Oven, Dryer, Gas Cooktop, Gas Range, Oven, Refrigerator, Washer
Exterior
Exterior Feature Deck, Fence, Hot Tub/Spa, Outdoor Kitchen, Patio
Parking Features Attached, Garage
Garage Spaces 2.0
Pool Gunite
Community Features Community Pool
Utilities Available Sewer Available, Trash Collection, Water Available
Water Access Desc Public
Porch Deck, Patio
Private Pool Yes
Building
Lot Description Subdivision
Story 2
Entry Level Two
Sewer Public Sewer
Water Public
Architectural Style Detached
Level or Stories 2
New Construction No
Schools
Elementary Schools Horn Elementary School (Houston)
Middle Schools Pershing Middle School
High Schools Bellaire High School
School District 27 - Houston
Others
Pets Allowed Conditional, Pet Deposit
Tax ID 076-193-008-0033
Security Features Security System Owned,Smoke Detector(s)


"My job is to find and attract mastery-based agents to the office, protect the culture, and make sure everyone is happy! "







