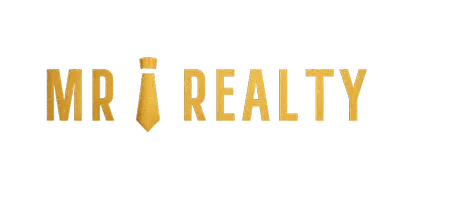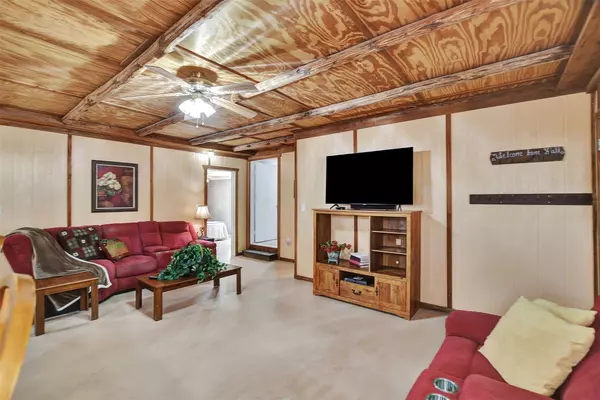
2 Beds
2 Baths
1,306 SqFt
2 Beds
2 Baths
1,306 SqFt
Key Details
Property Type Single Family Home
Sub Type Detached
Listing Status Active
Purchase Type For Sale
Square Footage 1,306 sqft
Price per Sqft $179
Subdivision Turkey Creek Estates
MLS Listing ID 82985803
Style Farmhouse,Ranch
Bedrooms 2
Full Baths 1
Half Baths 1
HOA Y/N No
Year Built 1995
Annual Tax Amount $1,445
Tax Year 2025
Lot Size 0.850 Acres
Acres 0.85
Property Sub-Type Detached
Property Description
RV parking area with Hook ups, for water, septic, power
Location
State TX
County Washington
Interior
Interior Features Breakfast Bar, Kitchen/Family Room Combo, Ceiling Fan(s), Kitchen/Dining Combo
Heating Space Heater
Cooling Window Unit(s)
Flooring Concrete, Tile
Fireplace No
Appliance Dishwasher, Gas Oven, Gas Range, Microwave, Refrigerator
Laundry Washer Hookup, Electric Dryer Hookup
Exterior
Exterior Feature Covered Patio, Deck, Patio
Parking Features Additional Parking, Detached, Garage
Garage Spaces 2.0
Water Access Desc Public
Roof Type Metal
Porch Covered, Deck, Patio
Private Pool No
Building
Lot Description Corner Lot, Side Yard
Story 1
Entry Level One
Foundation Slab
Sewer Public Sewer, Septic Tank
Water Public
Architectural Style Farmhouse, Ranch
Level or Stories One
New Construction No
Schools
Elementary Schools Giddings Elementary School
Middle Schools Giddings Middle School
High Schools Giddings High School
School District 189 - Giddings
Others
Tax ID 20228
Ownership Full Ownership
Security Features Smoke Detector(s)
Acceptable Financing Cash, Conventional, FHA, Investor Financing, USDA Loan, VA Loan
Listing Terms Cash, Conventional, FHA, Investor Financing, USDA Loan, VA Loan


Real estate isn’t just about houses, it’s about winning for my clients. I hold myself and my team to the highest standard so every move is the right one.






