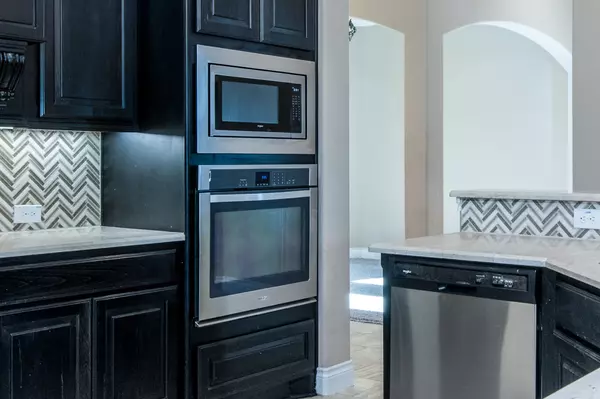
4 Beds
2 Baths
2,118 SqFt
4 Beds
2 Baths
2,118 SqFt
Key Details
Property Type Single Family Home
Sub Type Detached
Listing Status Active
Purchase Type For Sale
Square Footage 2,118 sqft
Price per Sqft $165
Subdivision Albury Trails Estates Sec 4
MLS Listing ID 53283596
Style Traditional
Bedrooms 4
Full Baths 2
HOA Fees $62/ann
HOA Y/N Yes
Year Built 2018
Annual Tax Amount $9,716
Tax Year 2025
Lot Size 7,675 Sqft
Acres 0.1762
Property Sub-Type Detached
Property Description
Location
State TX
County Harris
Community Community Pool
Area Spring/Klein/Tomball
Interior
Interior Features Breakfast Bar, Crown Molding, Double Vanity, Entrance Foyer, Granite Counters, High Ceilings, Kitchen/Family Room Combo, Pantry, Self-closing Cabinet Doors, Soaking Tub, Tub Shower, Vaulted Ceiling(s), Window Treatments, Ceiling Fan(s), Programmable Thermostat
Heating Central, Gas
Cooling Central Air, Electric, Attic Fan
Flooring Carpet, Engineered Hardwood, Tile
Fireplaces Number 1
Fireplaces Type Gas, Gas Log
Fireplace Yes
Appliance Dishwasher, Gas Cooktop, Disposal, Gas Oven, Microwave, Refrigerator
Laundry Washer Hookup, Electric Dryer Hookup, Gas Dryer Hookup
Exterior
Exterior Feature Covered Patio, Fence, Sprinkler/Irrigation, Porch, Patio, Private Yard, Storage
Parking Features Attached, Garage
Garage Spaces 3.0
Fence Back Yard
Pool Association
Community Features Community Pool
Amenities Available Picnic Area, Playground, Pool, Trail(s)
Water Access Desc Public
Roof Type Composition
Porch Covered, Deck, Patio, Porch
Private Pool No
Building
Lot Description Subdivision
Faces South
Story 1
Entry Level One
Foundation Pillar/Post/Pier, Slab
Sewer Public Sewer
Water Public
Architectural Style Traditional
Level or Stories One
Additional Building Shed(s)
New Construction No
Schools
Elementary Schools Bernshausen Elementary School
Middle Schools Hofius Intermediate School
High Schools Klein Cain High School
School District 32 - Klein
Others
HOA Name DTA .. Albury Trails Estates HOA
Tax ID 137-044-004-0002
Ownership Full Ownership
Security Features Security System Owned,Smoke Detector(s)


Real estate isn’t just about houses, it’s about winning for my clients. I hold myself and my team to the highest standard so every move is the right one.






